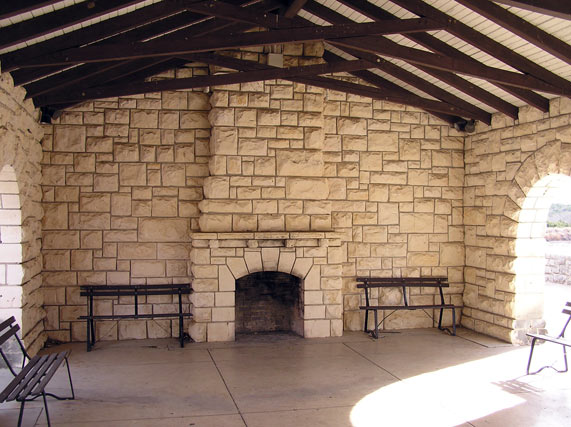
Interior of the Concession Building, Meridian State Park, c. 2000
The interior of the building's open pavilion exhibits an elegant simplicity. The limestone blocks, laid in random ashlar pattern, form load-bearing walls. The fireplace is integrated into the wall with the use of the same materials and technique, but by slightly projecting it into the room the hearth becomes a central welcoming feature. The roof is supported by scissor trusses. Arched openings on both sides of the structure provide cross ventilation and vistas of wooded parkland (left) and the lake (right).
Texas Parks and Wildlife